

 Tanagra aluminum curtain wall
Tanagra aluminum curtain wall
The Tanagra® curtain wall series allow to realize many kinds of façade with an unique structure: grid aspect, horizontal capping, VEC, VEP, skylight and sunshades.
Tanagra® is also available in a solar version. Horizontal capping, grid aspect and skylight can integrate solar panels.
Tanagra® gives new possibilies to curtain walls, it’s a perfectly adapted product to European and international markets.
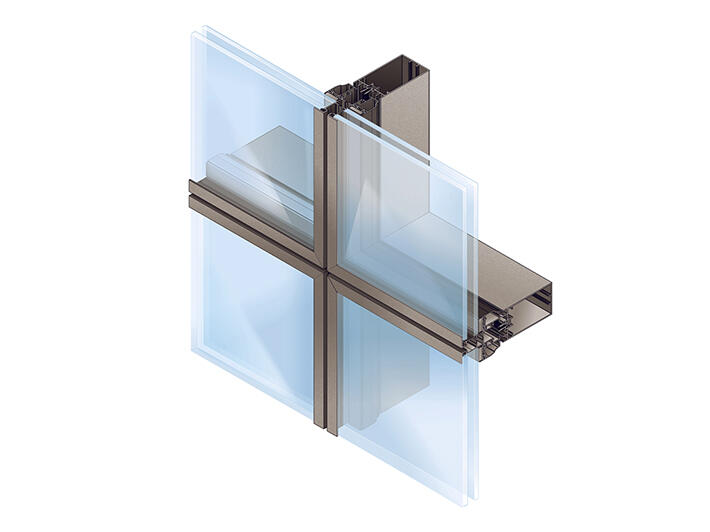
Architecture and Performance
Hightlights
- Unique structure regardless of the curtain wall appearance desired, the basic structure remains the same
- Many possible aesthetic solutions
- Thermal and acoustic insulation
- Possibility of steal reinforcements
- Quicker to manufacture and to install
- Available in the entire Profils Systemes’exclusive colors
- Bi coloration possible
- Colour shades guaranteed up to 25 years
Thermal Performances
- Report n° CLC 07-26006453
- A*4 - R*7 - E*5 I*5
- Air pressure:1200 Pa
- Report n° CLC 06 -26003166
- A*E - R*6 - E*5 I*5
- Air pressure 1200 Pa
View our photo book
View onlineTechnical details
Structure
- Tubular, 56mm wide, with sections varying from 30 to 240mm according to the inertia required
- A single profile can be used for both mullions and transoms
- The mullion/transom junction is made by means of a fitting batten in frontal fitting and requires no machining
- Mullions from different sections can be reinforced with standard steel or aluminium plating or tubes (inertia from 5.88 cm4 to
- 4 148 cm4)
Vents
- It's possible to integrate all kind of mullions on the Toundra range: French casement, top hung ...
Insulation
- Grid, Horizontal Transom, Factory Spirit® Beaded aspect
Insulating spacer 40 or 50mm thick
- VEC
Via thermal bridge break profiles Frames attached by interlocking
Filling
- Grid, Horizontal transom, Factory Spirit® Beaded aspect, Glass canopy
Glazing from 6 to 46mm
Architectural façades with angles varying between +/- 10° can be created
- VEC
Glazing in 24,31 and 39mm on fixed frames
Hollow joint between the 2 panes: 22 or 27mm
Tests ETA-09/0229
You will like also
- aluminum curtain wall (3)
- aluminum facade (2)
- facades (2)
- service sector buildings (2)
- thermal insulation (2)
- acoustic insulation (1)
- aluminum facade renovation (1)
- aluminum skylight (1)
- aluminum sunshade (1)
- energetic spending (1)
- facade (1)
- photovoltaics aluminum facade (1)
- solar aluminum facade renovation (1)














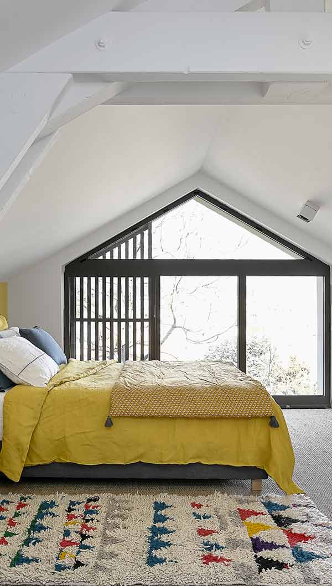
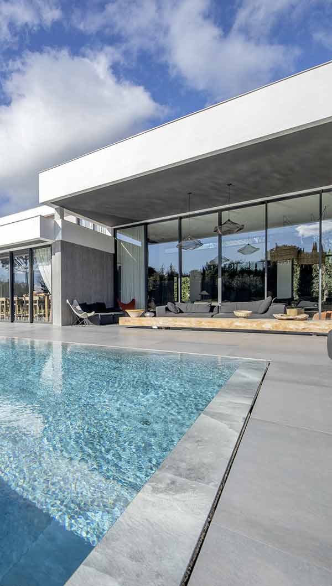
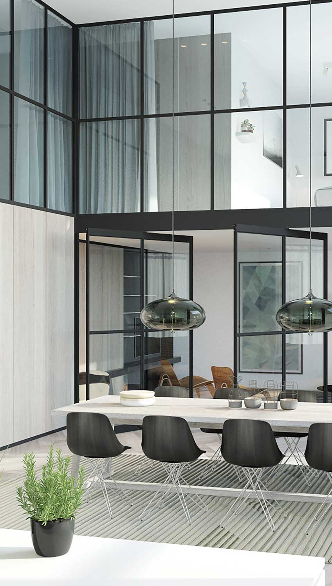
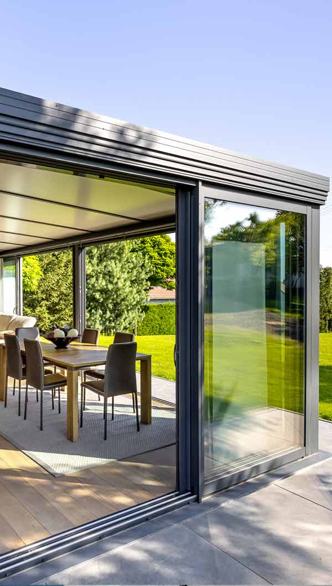
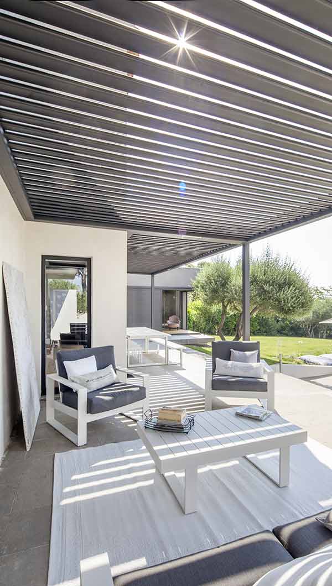
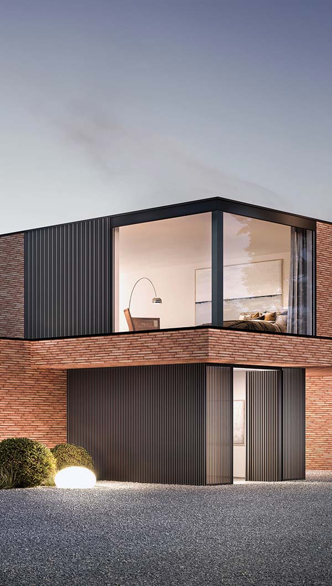
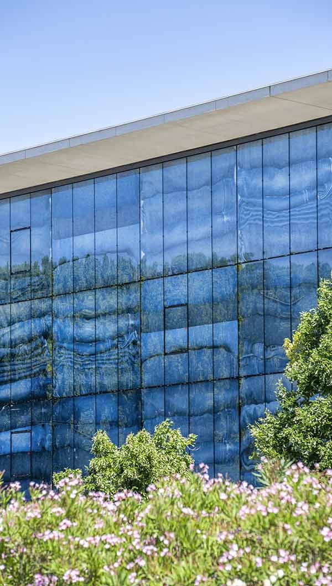
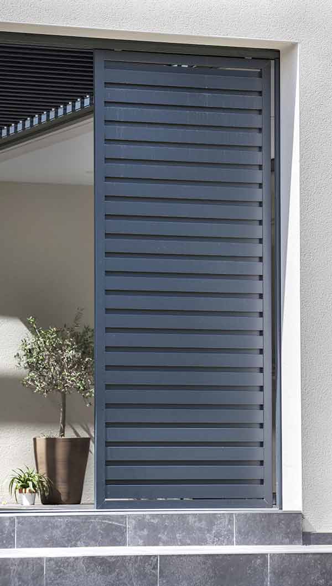
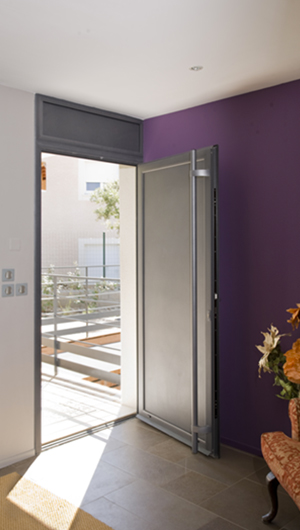
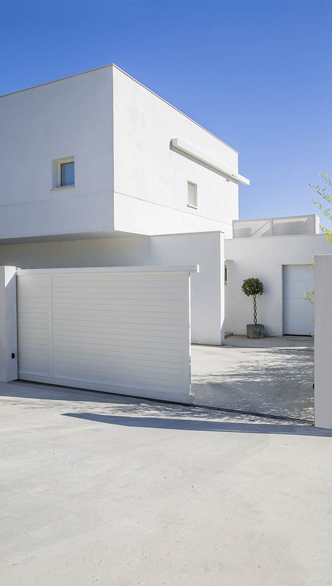
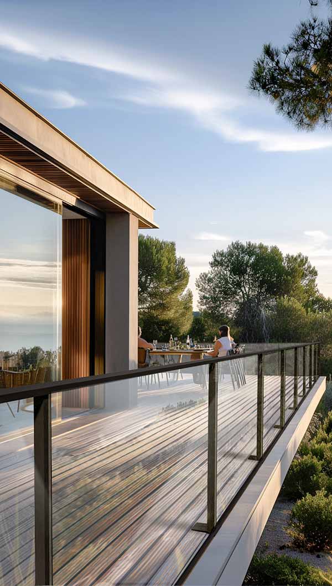
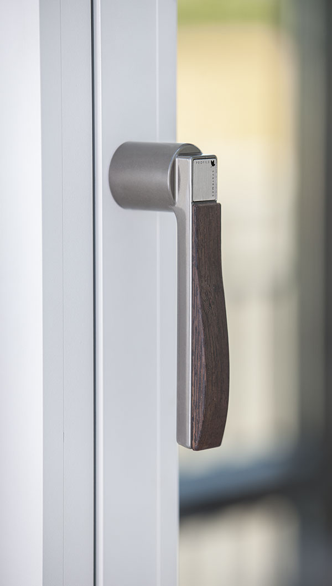


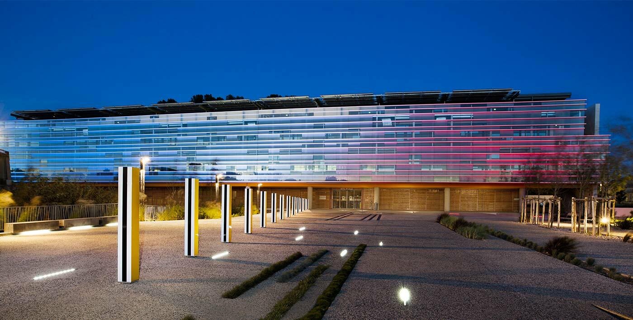
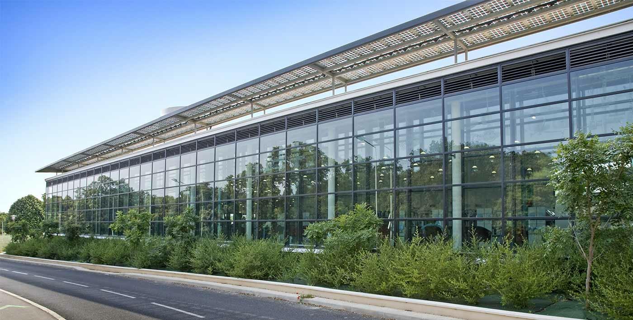
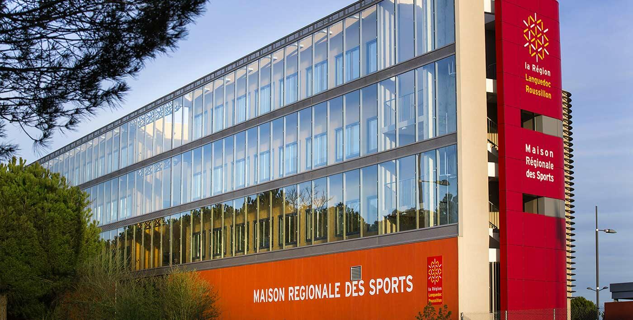
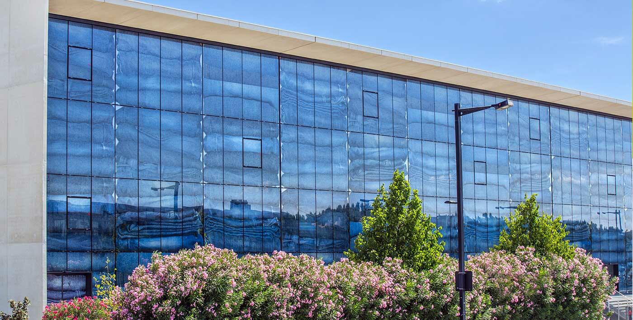
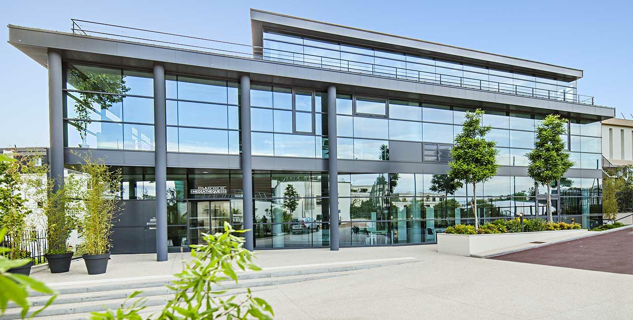
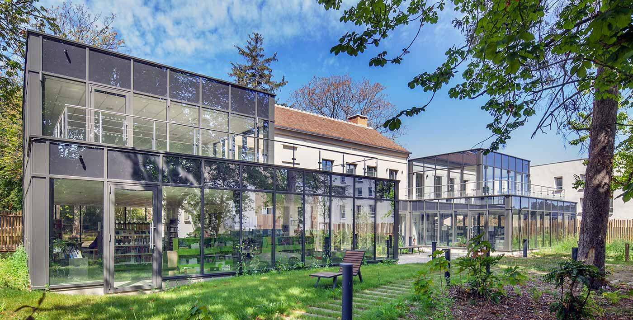

 094_278_Sheet_Tanagra_curtain_wall
094_278_Sheet_Tanagra_curtain_wall